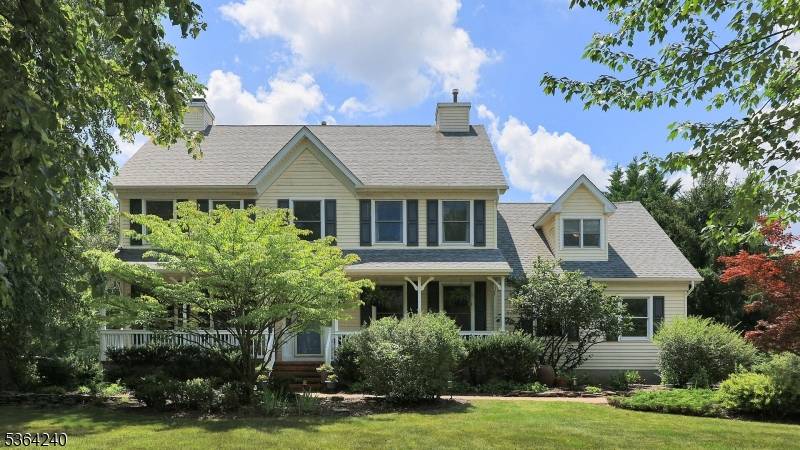4 Beds
2.5 Baths
2,864 SqFt
4 Beds
2.5 Baths
2,864 SqFt
OPEN HOUSE
Fri Jul 11, 5:00pm - 7:00pm
Sun Jul 13, 12:00pm - 3:00pm
Key Details
Property Type Single Family Home
Sub Type Single Family
Listing Status Active
Purchase Type For Sale
Square Footage 2,864 sqft
Price per Sqft $366
Subdivision Heritage Estates
MLS Listing ID 3974410
Style Colonial
Bedrooms 4
Full Baths 2
Half Baths 1
HOA Fees $365/ann
HOA Y/N Yes
Year Built 1999
Annual Tax Amount $17,452
Tax Year 2024
Lot Size 0.390 Acres
Property Sub-Type Single Family
Property Description
Location
State NJ
County Somerset
Zoning R1
Rooms
Family Room 19x15
Basement Full, Unfinished
Master Bathroom Soaking Tub, Stall Shower
Master Bedroom Full Bath, Sitting Room, Walk-In Closet
Dining Room Formal Dining Room
Kitchen Center Island, Eat-In Kitchen
Interior
Interior Features Blinds, CODetect, SmokeDet, SoakTub, StallShw, TubShowr, WlkInCls, WndwTret
Heating Gas-Natural
Cooling 2 Units, Central Air
Flooring Carpeting, Tile, Wood
Fireplaces Number 1
Fireplaces Type Family Room, Wood Burning
Heat Source Gas-Natural
Exterior
Exterior Feature Vinyl Siding
Parking Features Attached, DoorOpnr, InEntrnc
Garage Spaces 2.0
Pool In-Ground Pool, Liner
Utilities Available Electric, Gas-Natural
Roof Type Asphalt Shingle
Building
Lot Description Wooded Lot
Sewer Public Sewer
Water Public Water
Architectural Style Colonial
Schools
Elementary Schools Triangle
Middle Schools Hillsboro
High Schools Hillsboro
Others
Pets Allowed Yes
Senior Community No
Ownership Fee Simple
Virtual Tour https://www.tourbuzz.net/public/vtour/display?idx=1&mlsId=60&tourId=2339671

"My job is to find and attract mastery-based agents to the office, protect the culture, and make sure everyone is happy! "






